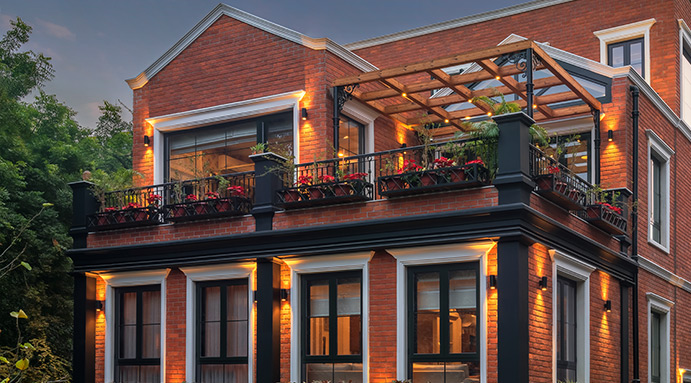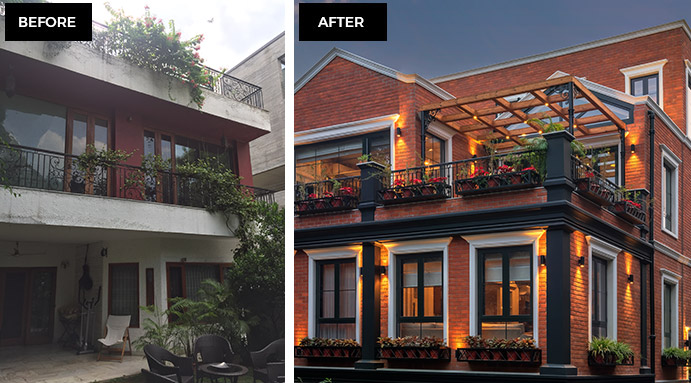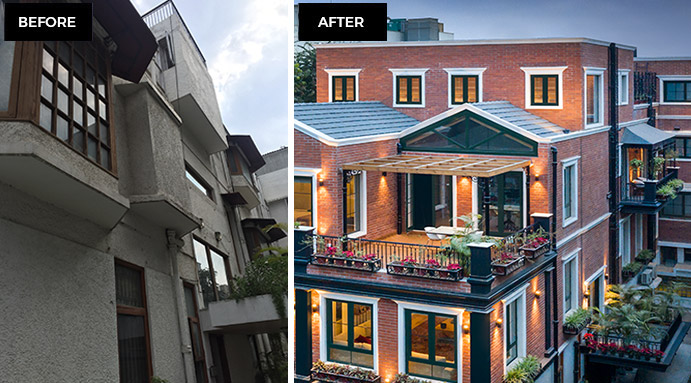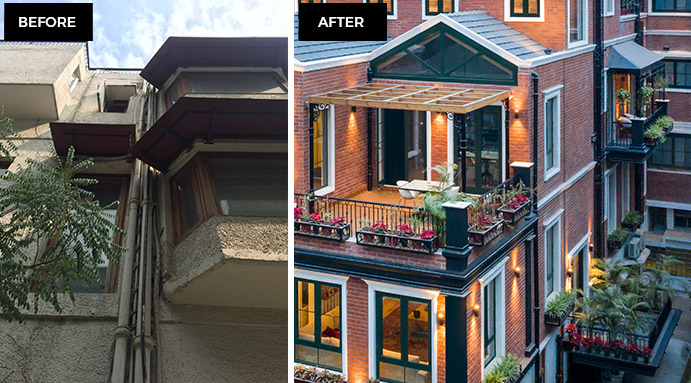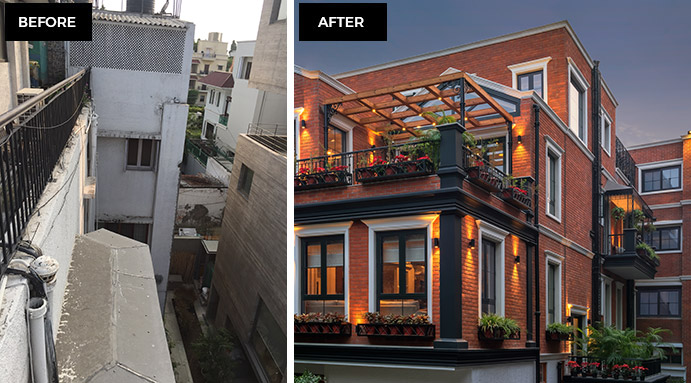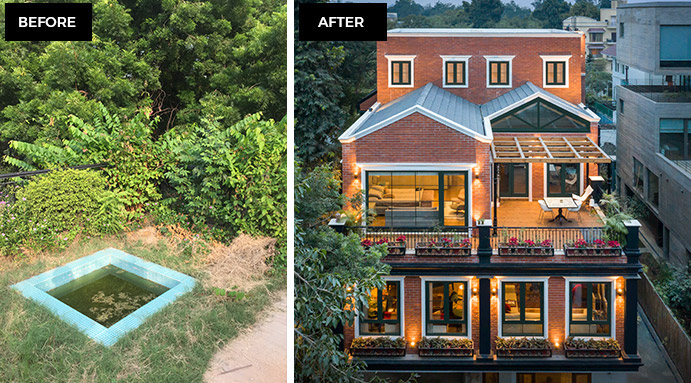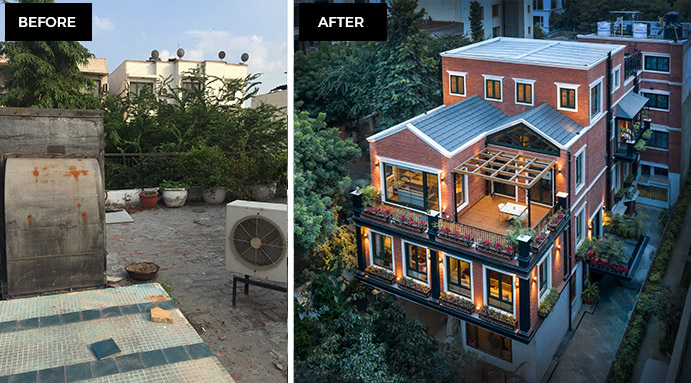A Residence in South Delhi
Rooms
1st Floor - Entrance lobby, family room, formal living, dining room, kitchen, guest bedroom with an end suite bathroom, powder room.
2nd Floor – Landing, corridor, 3 bedrooms with a dresser and end suite bathrooms, study, outdoor sit out area.
3rd Floor – Lobby, steam room, store room, utility rooms, maids room with an en suite bathroom, terrace.
Overview
Styled around the Georgian Revival aesthetic period, the house was constructed and stylized by using exposed red brick, an elaborate cornice supporting the roof, architraves expressed around fenestrations, smaller scaled cornices denoting floors and planter boxes woven into window sills. Read More
Speaking on the concept, Managing Director, Geetanjali Anand and the principal project designer said, "We have adapted this style through the use of an elaborate cornice to frame the projecting first floor of the building. Delicate balcony railings, framed between broader piers, have been expressed on the facade. The use of roof shingles and gently sloping awning further re-affirms the aesthetics of the period. The gently cascading roofs and terraces, rifle green windows, with Georgian bars inserted in the panes and a filigree like pergola, give the home scale and character.
The designing and interiors are a clever mix of period and contemporary styling – rich fabrics, pure suede, extensive use of brass and steel, subtle wallpapers, linen fabric look alike paint finishes on some walls and stone flooring with patterned brass inlays, beveled mirror laid in a chevron pattern on ceilings with layered mirror at several places, have given an immense feeling of space and brought in added daylight. The furniture has been designed with a fine balance in shapes and forms and these collectively, have all been forged together to create an ultra-luxurious yet functional home.
Carpet Area – 4693 sq. ft.
Excluding all stairs, walls, balconies, terraces, service structures, pergola, tensile, etc.
Super Area – 9307.32 sq. ft.
Includes everything including the final roof on the 3rd floor
I’ll start with the exterior before I move onto the interior design of the house. The house was originally built in the mid-60s and that too, piece meal. In fact, the ground floor is owned by someone else and so, the scope of work for us, was first floor and above. The client brief was a Manhattan, New England look. That’s how it all began. This was also our first complete turkey architectural, construction and interior project which made it even more important for it to be outstanding in all ways and this has been my dream project thus far.
Coming back to the design board, we put together a few precedent images for the clients to narrow down, to then design the façade of the house. Each element of the exterior design had a purpose, a richness to it, and an elegance to it. Details needed to flow and tie-in without the house looking like a poor or contrived version of the gorgeous period it was designed around. All materials of construction were top grade – GRC, FRP, double glazed aluminum window systems powered coated to our colour of choice, et al.
The interior no doubt, needed to flow with the grandeur of the exterior with every detail thought through, subtle yet rich, bold yet understated, balanced yet grand.
The house was first built over 50 years ago, so it was rather old construction. Having changed a few hands, it had been adapted, re-furbished a few times already and has two owners. The ground belongs to someone else with our client owning the first and above. Initially, the entire first floor with part of the 2nd floor was built. We needed to add to add to the 2nd as well as part of the floor above. Given that the house was old construction, had changed hands before, had been superficially modified, our greatest challenge was the strength of the structure that we needed with work with. The columns were 4” as opposed to the 9” required and beams were missing at places it ought to have had beams. The materials of construction, the quality of concrete were all quite disastrous to say the least. But the bigger challenge still was to reinforce this structure without any access to the ground floor let alone the foundation. To build the rest of the 2nd floor and part floor above, without reinforcing from the foundation or the ground floor, was though possible to do, remained quite a challenge. We needed to add steel columns and beams and reinforced the building by reducing its existing weight. This we achieved by using ACC blocks as opposed to conventional bricks for internal partitions, excavating all old flooring, removing the compacting beneath and re-filling it with lighter weight new age materials. In fact the two pitched roofs on the 2nd floor were given so as to not add the weight of concrete slabs.
The rooms on all floors were reconfigured in such a way, that we had the maximum weight distribution on the columns as opposed to off the columns for the house to stand firm for the next 50 plus years without any risk to the structure. Read less




